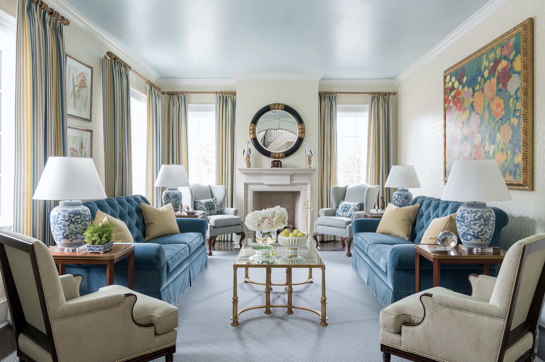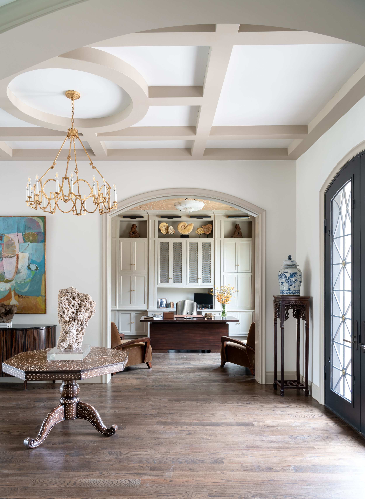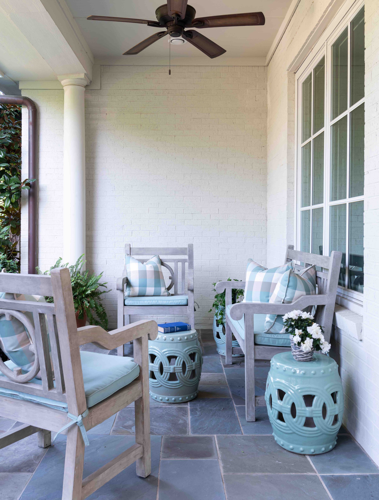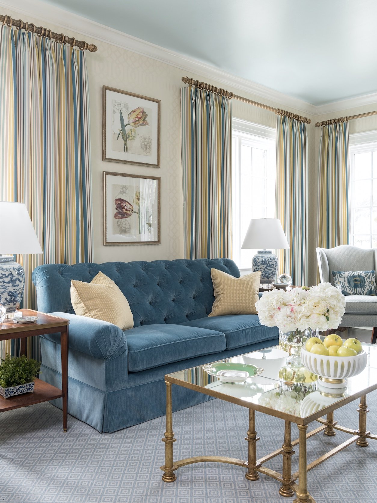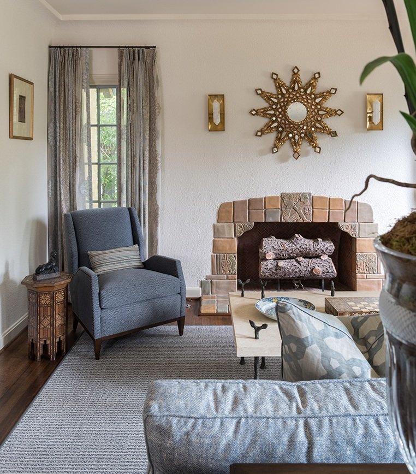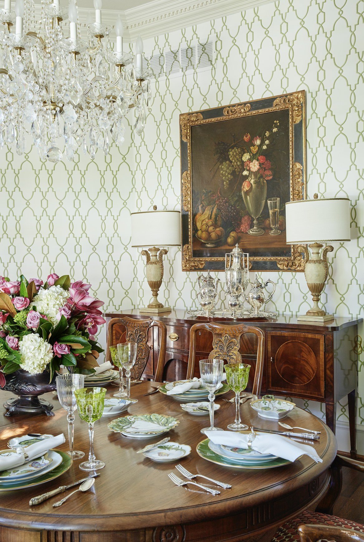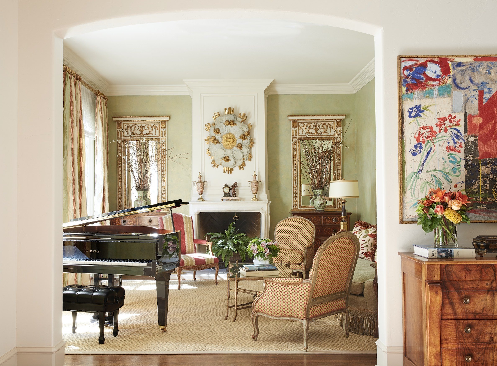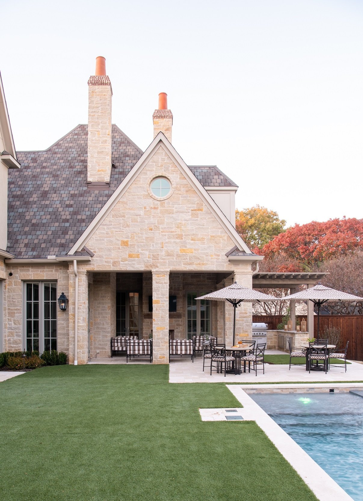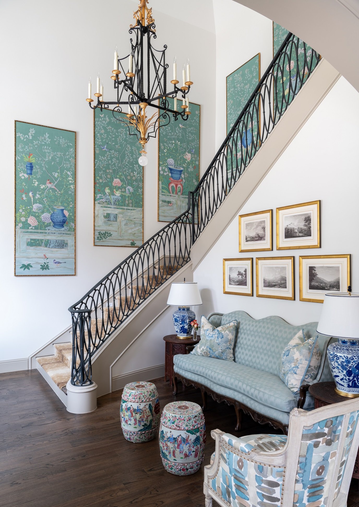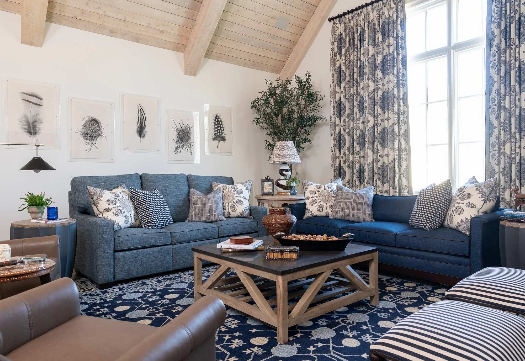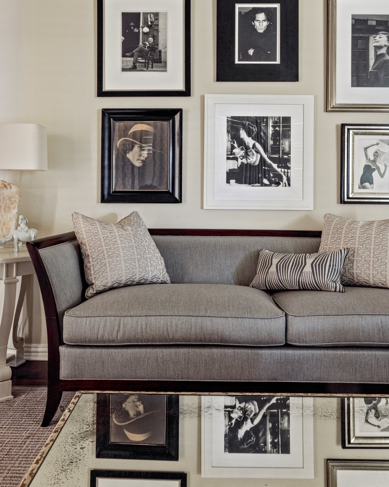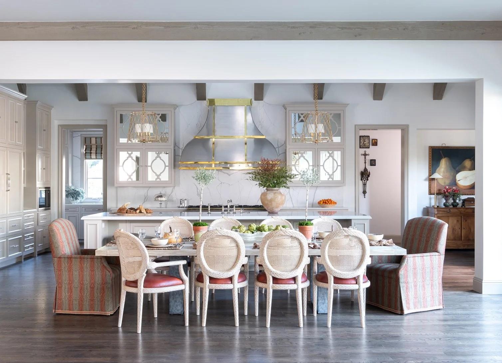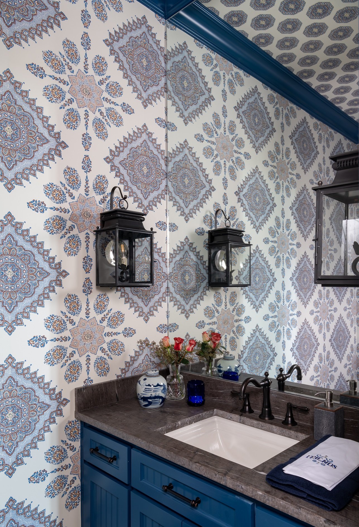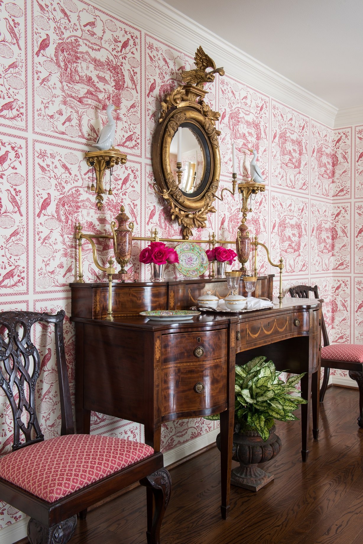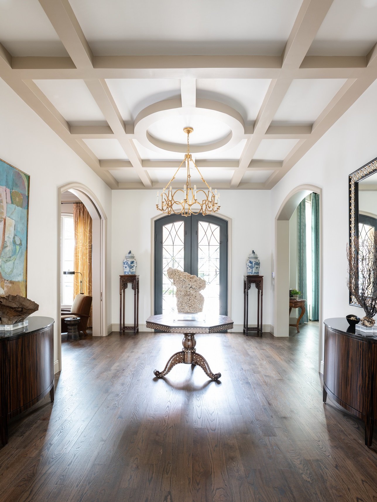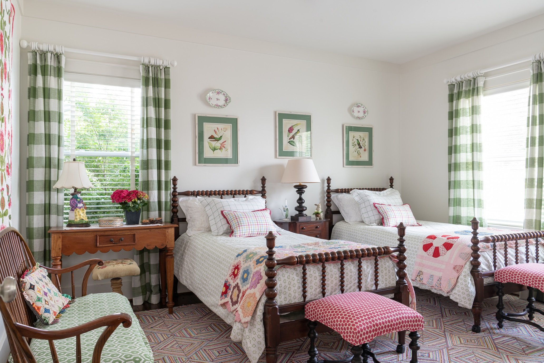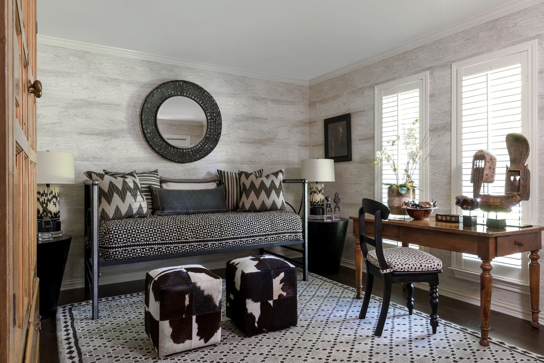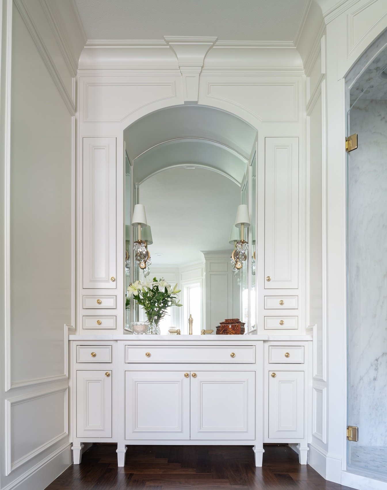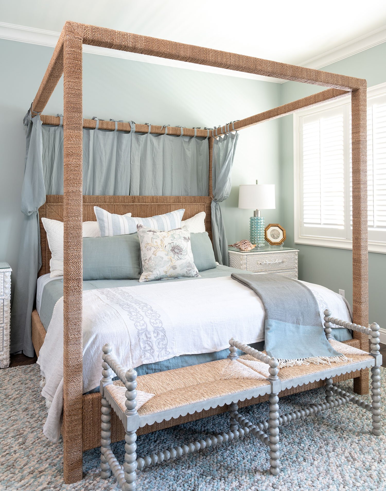This bedroom in a Turtle Creek home feels like spring all-year-round with its pink check lampshade, pink wallpaper, and beautiful linens.
Spring is the perfect time to declutter, tackle home improvement projects, and breathe new life into your rooms with seasonal colors and accessories. By starting the process now, you have the whole rest of the year to enjoy the fruits of your hard work. As a Dallas interior designer, I have many years of experience helping my clients renovate or refresh their homes. These are my tips for getting your home ready for spring.
Decluttering is a no-cost way to give your home a fresh start. Take a look at your belongings to see if there’s anything you haven’t used in a long time. Now is also the time to rotate your heavy linens and winter clothing into storage. When it comes to clutter, the entryway is a common hotspot. If you’re the type to drop off keys, mail, and sunglasses as soon as you get home, pick a place where they can go, such as a pretty decorative bowl.
Have your rugs and carpets professionally cleaned (or rent a steam cleaner). Wash your windows too so you can take full advantage of the spring sunshine.
You can filter in even more spring sunshine by replacing dark drapes and shades with light and sheer curtains, like the ones in this Dallas home.
Many Texas homeowners worry about leaks this time of year. If you’re one of them, consider getting leak detectors; they’re a quick way to solve a problem before it ever happens. Detectors can be placed underneath sinks, behind toilets, underneath hot water heaters, and behind washing machines. You can also help prevent leaks by making sure that your roof stays in good condition.
If you don’t want to renovate but still think your home could use a facelift, consider repainting your front door or your interior walls. A new paint color will instantly change the energy of a space. Don’t forget about your fifth wall—your ceiling. Painting the ceiling a different color or adding wallpaper has become a trend in recent years.
You can get your bedroom ready for the season by swapping out your comforter with a thinner coverlet. Replace dark sheets with ones in lighter colors (like crisp white) with bordering or monogramming, depending on the style of the room. Bedding with botanical prints will really complete the theme.
Crisp white bedding with bordering and monogramming is a popular look.
Small design elements, such as hand towels, lampshades, accent pillows, and blankets can be easily switched out for items in seasonally-appropriate colors, like pastel yellow, pink, orange, or green. And nothing says “spring” like fresh flowers or Easter-themed accessories. Flowers associated with the spring season include daffodils, tulips, and hyacinths. Adding more potted plants to your home can improve air quality while introducing an organic element to your interior design.
Instead of buying all-new furniture, try rearranging the furniture you already have. You might be able to find a new layout that has more breathing room or is easier to navigate. Rehanging or rearranging your art is another way to shake things up.
The garden theme for this table setting is perfect for spring. The china has hand-painted botanical and butterfly motifs.
Freshening your home for spring can be as simple as swapping out decorative pillows or cleaning your closet. But if you’ve got bigger plans—like renovating your house, or changing the entire color scheme—consider tapping into an interior designer’s expertise. In my own design projects, I love to work with soft, spring-like colors. I’m passionate about helping my clients transform dark or dated spaces into classically beautiful homes that will look gorgeous in any season.
Interested in working with Chambers Interiors & Associates? You can reach us by sending an email to info@chambersinteriors.com or calling our Dallas office at 214-651-7665.






