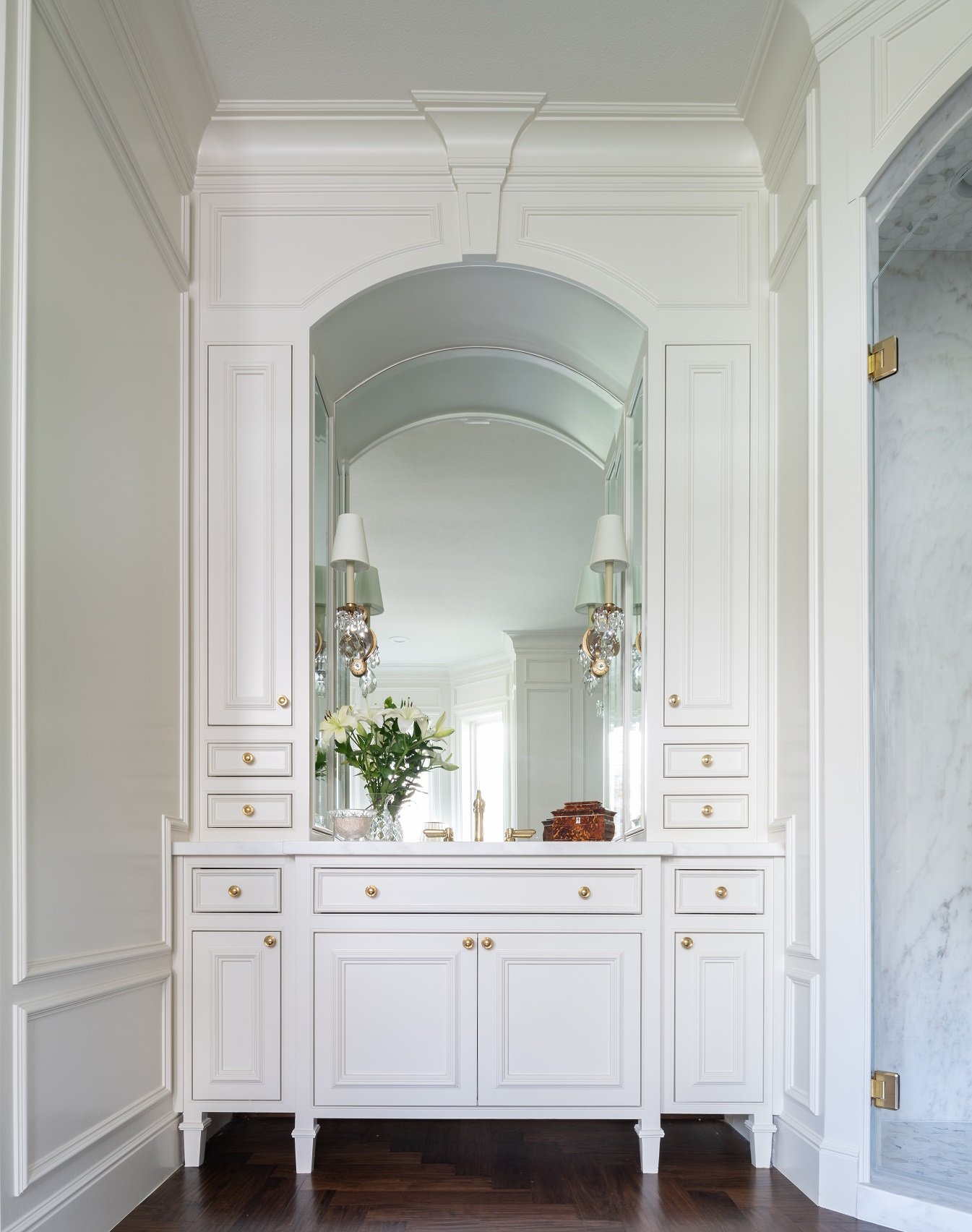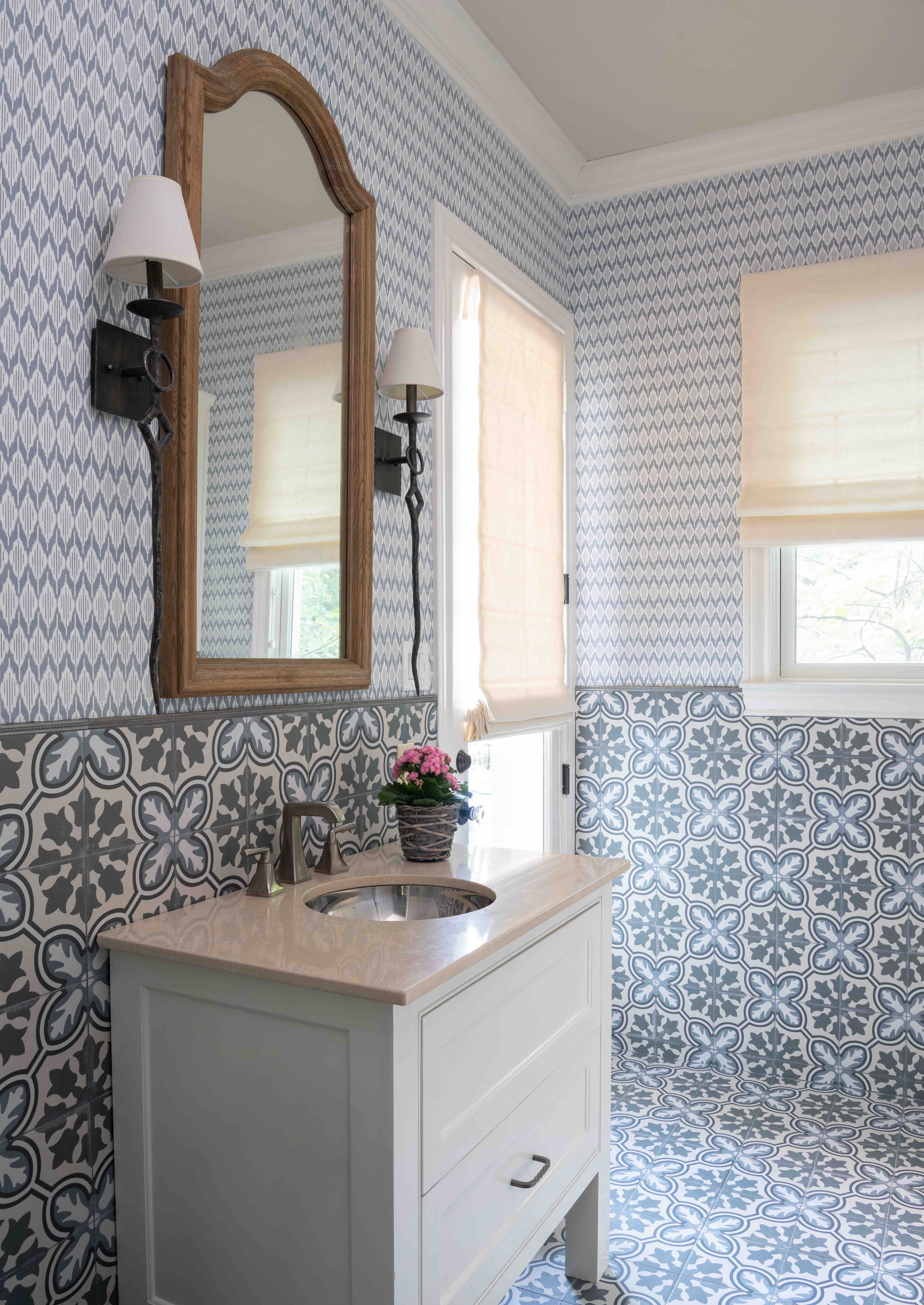Lantern style sconces are usually used outdoors, but can be used indoors as well, like in this Dallas bathroom.
Sconces are a wonderful way to add decorative lighting to any room. You most often see them on either side of a bathroom mirror, but I like to use them in many other applications as well, such as alongside a big painting, next to bookshelves in a library, or above fireplace mantles. If you’re currently designing a new home and want to try incorporating more sconces into your plan, you’ll find the following pointers useful.
Researching Sconce Styles and Materials
If you have a modern or contemporary home, you’ll want to look for wall sconces with straight lines, simple forms, and sharp angles. For a very traditional home, I’d recommend fine reproductions of traditional sconces, or shopping for antique sconces and having them rewired.
While sconces do not have to perfectly match the other light fixtures in the room, they should be complementary in some way, like sharing the same metal or similar shapes. At my interior design firm, we used to use a lot of iron sconces, but nowadays we prefer sconces made of brass or polished nickel, some with patterned fabric shades.
Ordering and Hanging Your Sconces
Adding sconces to an existing wall is a difficult process, so the planning for sconces is typically done during the design phase for a house. When we work with the client, we use a tape measurer to figure out where sconces should go so that we’ll know where the electrician should pull the cords to.
These modern sconces are an appealing contrast to the multicultural antiques and patterns in this formal living room.
Whenever possible, buy the sconces you think you want and hold them in the room to make sure they’re the right size. Getting the right proportion is tricky for most clients. Generally, the lower your ceilings, the smaller your sconces should be. Most sconces should be hung at approximately eye level, between five and a half to six feet high.
Hallways and Stairways:
Space the sconces about eight to ten feet apart to make sure that the hallway is adequately lit without being too bright. In a narrow hallway, sconces should not stick out too far.
One of the trickiest places to add sconces in is a staircase, but they can be helpful for safety purposes. Here, it’s usually better to use odd numbers of sconces rather than even.
Bedrooms:
Wall-mounted sconces are perfect for creating reading light over the bed. They should usually be positioned thirty to thirty-six inches above the top of the mattress, and no more than a foot away from the edge of the bed. Another great spot for a bedroom sconce is where the fabric is gathered on a canopy bed.
You can also use sconces to light the area where you get ready for the day. After all, overhead lights are not the best for putting on makeup or shaving.
Bathrooms:
Sconces for a bathroom mirror should be hung one quarter to one third of the way down from the top of the mirror. If your bathroom has two vanities, you’ll want three sconces: one to put on either side of the outer edges of the vanities, and one in between them.
It's best to put sconces on either side of a mirror. Overhead lighting casts unflattering shadows on the face.
Exterior Lighting:
Outdoor lanterns are essentially sconces with covers to keep dirt out. In my opinion, people often position them too high or too low on the front of a house. Outdoor sconces need to be durable enough to withstand the elements and also bright enough to illuminate the porch, the front, or the back of your home.
Even after doing research and making careful measurements, some homeowners may still find it difficult to get sconces that are the right proportion and style for their home. In cases like this, they may want to seek out an interior designer such as myself who often uses sconces in their designs. The trouble is worth it: when sconces are thoughtfully chosen and positioned, they are a fantastic asset to your overall lighting plan. If you live in the Dallas-Fort Worth area and would like to schedule a free consultation with us, call 214-651-7665 or send an email to info@chambersinteriors.com.


















