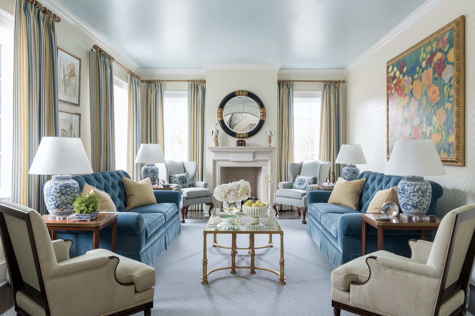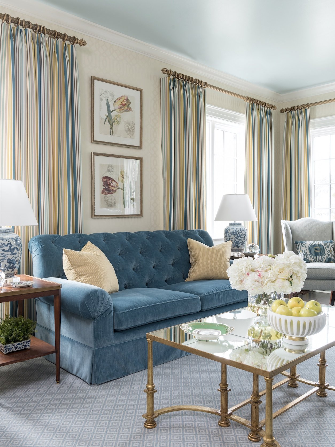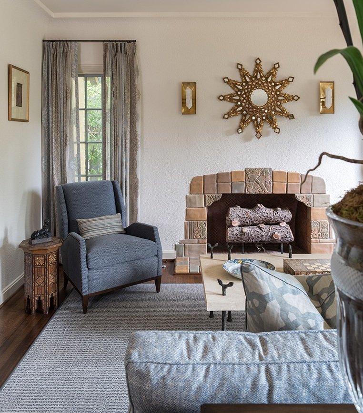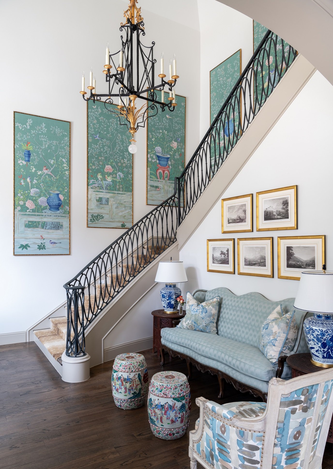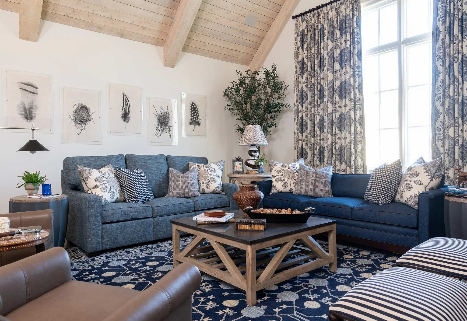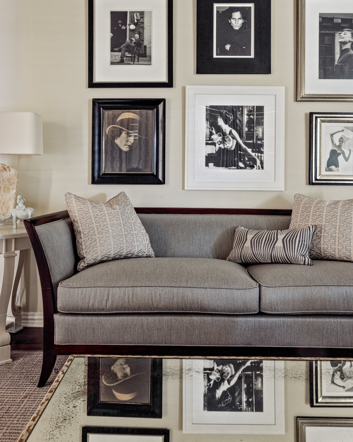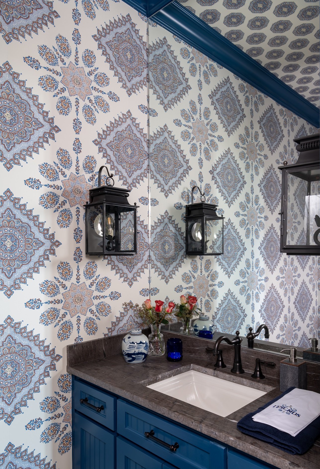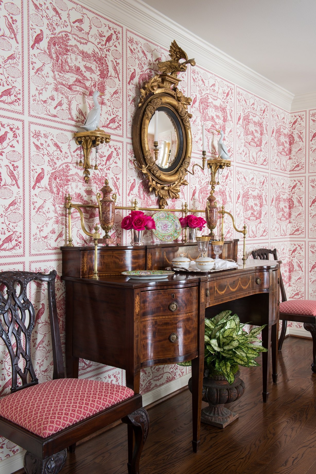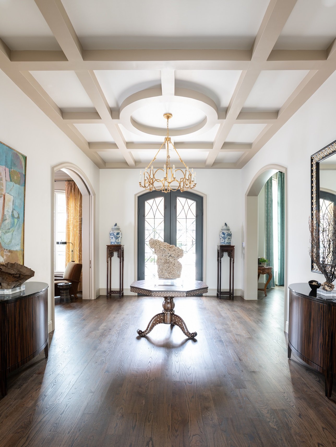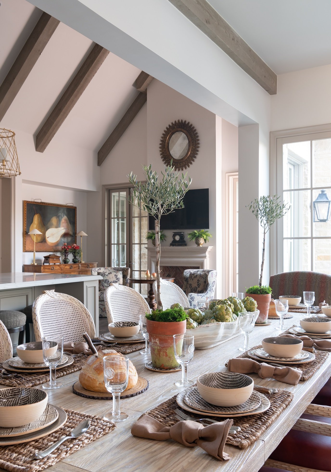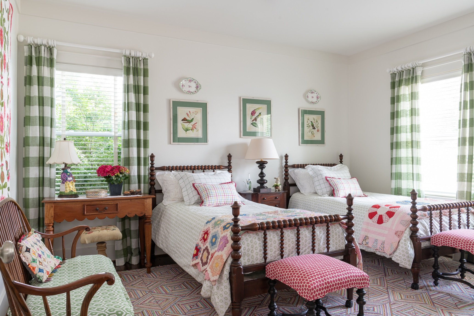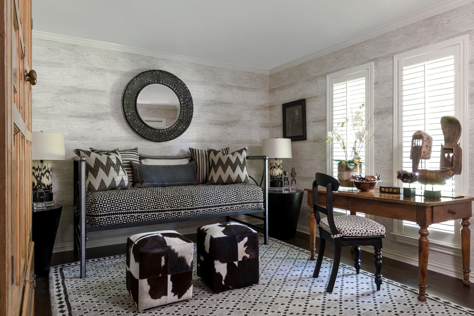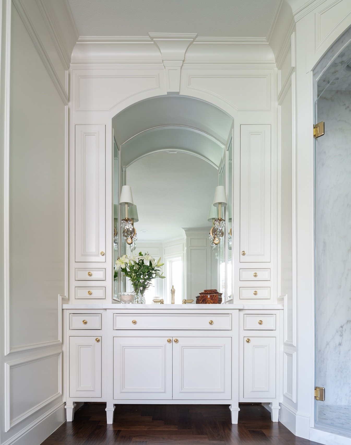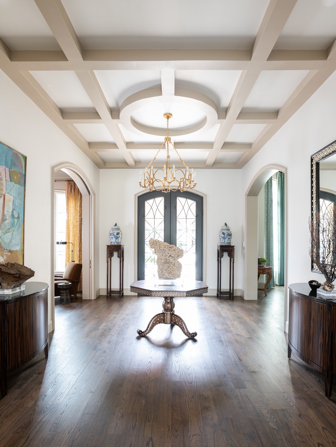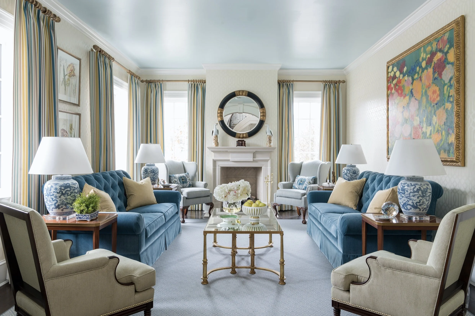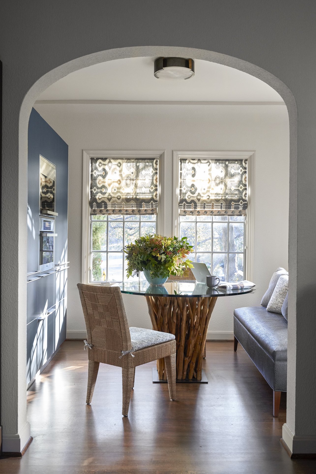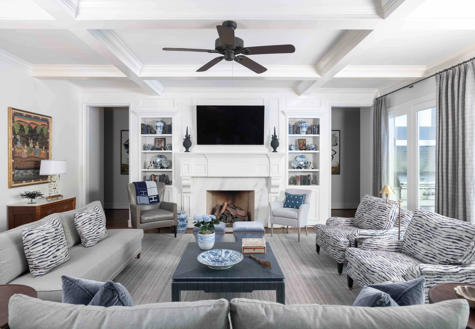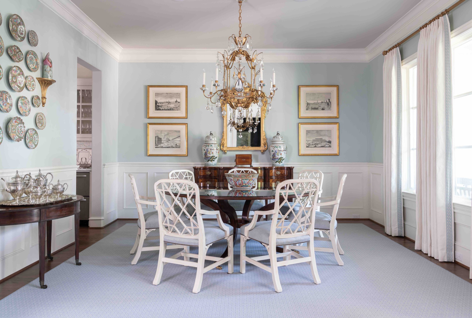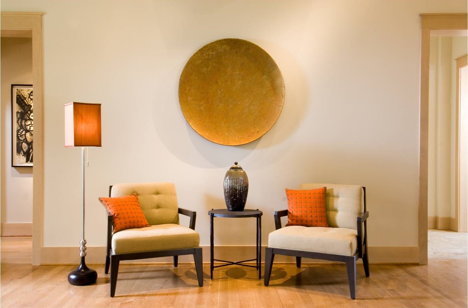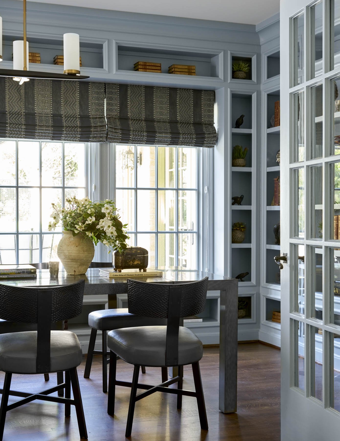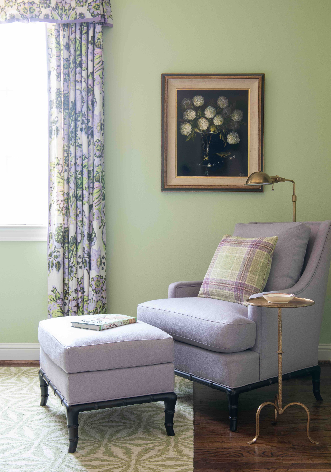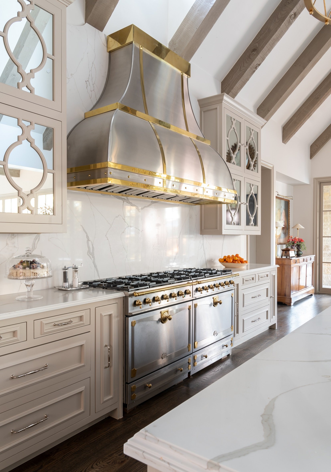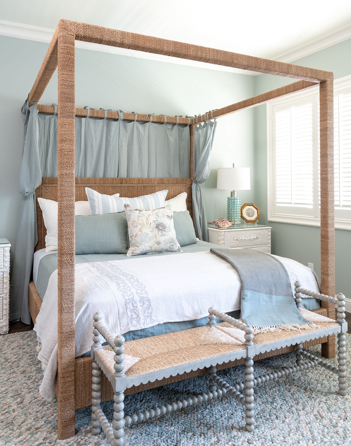Global-inspired rooms, like this African bedroom we designed for our Dallas clients, are very popular this year.
Spring is the perfect time to refresh your home and bring it up-to-date. If you’re redecorating this year and want your rooms to look as current as possible, consider incorporating some of these design elements. Here are seven trends that designers like myself are featuring in our projects in 2025.
1. High-Lacquer Walls and Cabinets
Traditionally, lacquerware from China or Japan was created by coating an object with several layers of resin. Today, high-gloss paints and topcoats can be used to achieve that same effect for your walls. Lacquered walls add a lot of drama to a room. Dark colors, especially, make the room feel moody and mysterious. Greens and blues seem to be the most popular paint colors for lacquered walls right now. If you want something more subtle, choose a soft pastel or off-white instead.
The high-gloss enamel paint we used on this ceiling has a similar shine to a lacquered finish.
One thing to note is that lacquered finishes will highlight any imperfections in your walls. They also work best in rooms that don’t get a lot of natural light; when there’s too much light bouncing off the walls, it can feel overwhelming. If you don’t want all of your walls to have a lacquer finish, consider using a high-gloss finish on just the ceiling. High-gloss enamel paint has pretty much the same visual effect as lacquer.
2. Wallpapered Ceilings
When our clients bought this house in Kessler Park, the dining room had a dark terracotta paint color on the ceiling. The ceiling was only nine feet tall, so that color really brought the ceiling down. By installing a light-patterned wallpaper there, we actually “lifted” the ceiling. The wallpaper also adds interest without being too distracting.
Wallpaper has been making a comeback for several years now, and the trend will continue in 2025.
Since most homeowners ignore their ceiling, a wallpapered ceiling is very memorable. If you’re only wallpapering your ceiling, make sure to paint the rest of your walls in a solid, complementary color. A word of caution: wallpaper is much more difficult to install on the ceiling, typically requiring two people and scaffolding. I would recommend having it professionally installed rather than trying to do it yourself.
Installing wallpaper inside of built-in bookshelves is another popular trend. Here you can see an example from a Preston Hollow home we designed.
Also, keep in mind that wallpaper doesn’t stick to textured surfaces, and you’ll need to fix any cracks before adding wallpaper. The walls need to be as smooth as glass.
The colors and patterns you choose for your wallpaper make a big difference. Adding a darkly colored wallpaper to your ceiling makes the ceiling feel lower, while a dark wallpaper on every wall makes the room feel cave-like. That said, if the room is very large, this might work in your favor.
3. Textured Rugs
Designers are exploring other kinds of rugs besides traditional Oriental rugs. In my projects, I like to use sisal rugs or rugs made of wool carpet that have been cut to size. Rugs with tufted details, high-pile rugs, or rugs with raised patterns are all great ways to add more texture to the room. Subdued, neutral colors like cream, gray, and beige work especially well on textured rugs, along with earthy colors like terracotta or olive green.
Some rug sellers offer Oriental rugs with traditional patterns but contemporary, neutral colors. Asymmetrical designs are also trendy. The flowing lines of an asymmetrical rug can add softness and movement to a contemporary room composed of straight lines.
This textured rug is an African design from a Ralph Lauren line. It goes perfectly with the African theme and motifs in this guest bedroom.
4. Wide-Plank Wood Floors
Most new houses these days have wood floors with at least 5-inch wood planks, instead of narrow strips of wood. In a big house, you might see a herringbone pattern wood floor used in a study or a dining room for variety.
This is a bathroom we remodeled that features a herringbone pattern on the floor. Our client wanted to add hardwood floors to give the bathroom some warmth. Many people think that you can’t put wood floors in a bathroom, but you can. You just need to protect the floors from water by using multiple coats of high-quality polyurethane, which is what we did here.
A lot of homeowners are opting for natural materials in flooring, which last longer than laminates. Sustainable materials, such as bamboo, hardwood, cork, and marmoleum (natural linoleum) continue to grow in popularity. As far as wood color goes, I’m starting to see people in Dallas move away from gray and towards warmer browns or blond woods.
5. Flush-Mounted Decorative Light Fixtures
Flush-mounted fixtures are installed directly against the ceiling with no gaps. They are space-saving, sleek, and great for low ceilings or minimalist rooms. Since they are closer to the ceiling, they also accumulate less dust.
6. An Element of Surprise
Adding an element of surprise to a room introduces tension and keeps your space from being too matchy-matchy. It also gives your room individuality so that it doesn’t look like a model home or a hotel room. Some people will create surprise by installing an unusual light fixture, or mixing in contemporary art and lamps with traditional furnishings. Your hobbies and collections can be a source of inspiration here, especially art pieces collected from your travels.
Make sure your element of surprise is complementary in terms of texture or color to the rest of the room. Old antique pieces can be repainted in a new color, or re-upholstered in an unexpected, modern fabric.
7. Indian and African influences
Global-inspired rooms are very big right now, especially African or Indian-influenced. The term “Indian modernism” describes rooms with clean, straight lines but bright colors and traditional Indian patterns, especially on cushions and rugs. These rooms often feature a sprinkling of Indian antiques or brass accessories as well.
This kind of Syrian table is rare and hard to come by, which adds an element of surprise to this formal living room. Inlaid with mother-of-pearl, it has a wonderful sparkle. The table also makes a great conversation piece. In the background, you can see an Indian sunburst mirror set with shards of glass.
Handcrafted items like baskets, plates, or earthenware are important in African interior design. Terracotta, wood, straw, ivory, and clay are commonly used materials, while jute and sisal are often used in woven pieces. The geometric designs that are common in Africa pair perfectly with mid-century modern interiors. The color palettes tend to be warm, with muted reds, browns, oranges and yellows.
In my opinion, these are all trends that I think will stand the test of time. Although I stay abreast of the latest trends, I always try to design homes for my clients that are timeless enough to look beautiful for decades. You should only follow a trend if it’s something you genuinely enjoy. When you design a home personalized to you, you’ll love it for a long time, no matter how design trends change.
Are you updating your home this year? Consider reaching out to Chambers Interiors & Associates. Professional interior designers have access to on-trend items not available to the general public. To schedule a consultation, call our Dallas office at 214-651-7665 or send an email to info@chambersinteriors.com.
RELATED ARTICLES:


