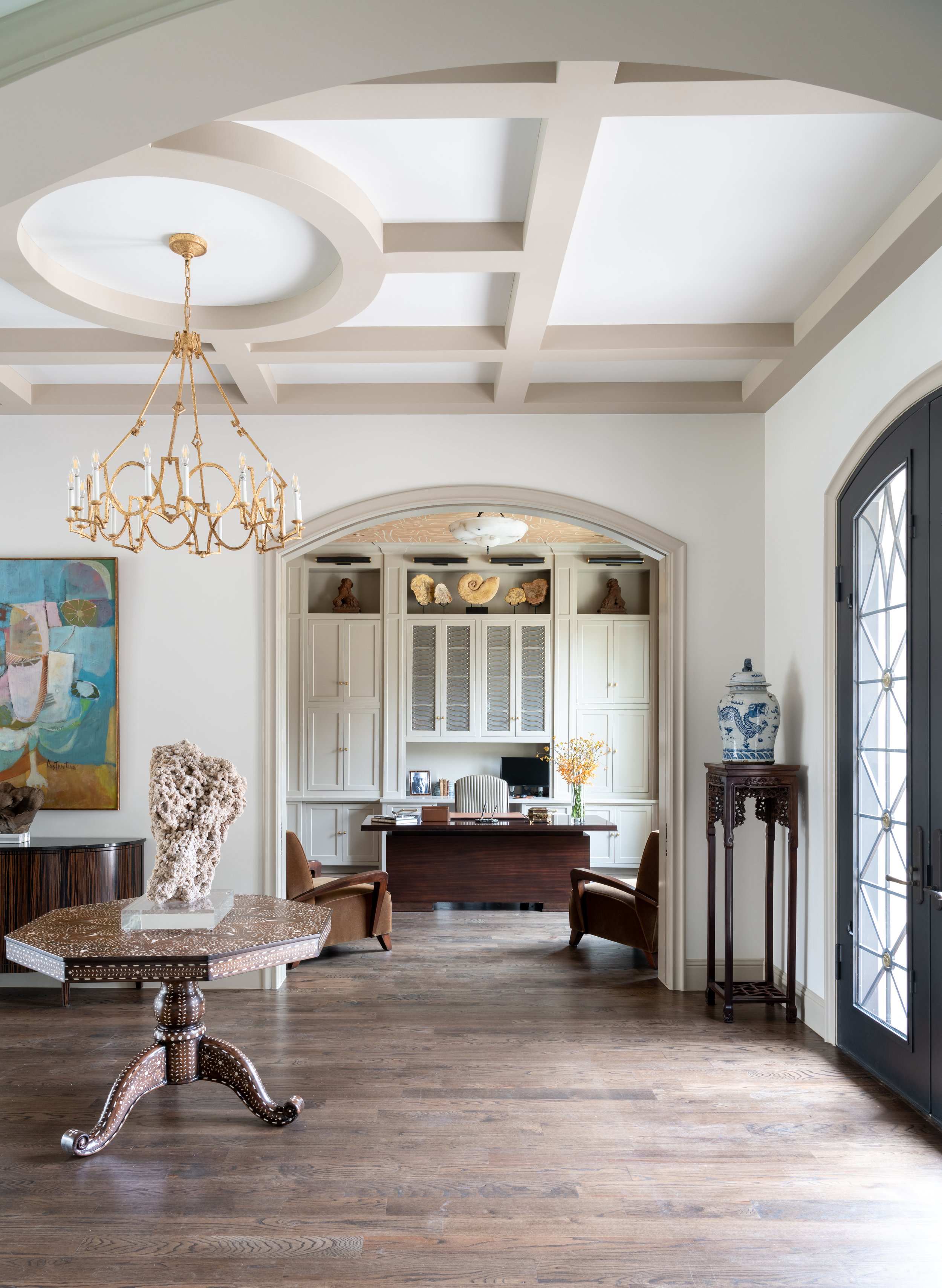Our client needed to use a wheelchair while recovering from a virus when we started this house. We knew everything needed to be handicap-accessible. This wide entryway area permits plenty of room for a wheelchair to enter.
Today, more Dallas homeowners than ever are interested in aging-in-place, whether that means making renovations to their current home, finding a home that is wheelchair-accessible, or building a new home. This is especially true of the baby boomer generation, many of whom watched their parents go to assisted living.
The Americans with Disabilities Act (ADA) of 1991 set minimum standards for accessibility in newly constructed public facilities, and since then, these changes have been slowly making their way into the residential sector. The term “accessible design” encompasses homes designed for a variety of people with disabilities, but for this article, I’ll focus on wheelchair accessibility. Many of these design features can make the home more convenient for any homeowner, which is why some people refer to accessible design as “universal design.”
To be wheelchair-accessible, a home must have a wider doorway (preferably 36 inches) and a zero-step entrance. There should be no level changes in the house, not even a threshold for a door. ADA-compliant transition strips can help smooth thresholds between rooms. Since wheelchairs require a turning radius of 60-by-60 inches, open floor plans are a sensible choice.
If making the entire home wheelchair-accessible seems out of reach, consider making your home partially accessible. Even if you are not disabled or do not plan on retiring in your current home, you may wish to make your home more accessible so that aging or disabled parents, relatives, and friends can still visit you.
Carpets are a hassle for those who use assistive devices (interior designers like myself generally don’t like carpeting either). Go for hardwood flooring if you can, preferably with either flat-weave rugs or no rugs at all. Rugs should be secured to the floor with double-sided tape. If you must have carpet, choose cut-pile carpet or carpet with a thinner level loop.
Another accessibility feature we added to this Dallas home was a pair of grab bars in the shower.
Curb-less showers are not just accessible, but glamorous as well, making them a desirable feature. If you’re building a new bathroom, install plywood or solid wood blocking behind the shower wall so that it’s already reinforced if you need to add grab bars later. It’s also very important that the floor tile is slip-resistant.
Cabinets under the sink should be removed and replaced with plumbing that is installed tightly against the back wall. This creates knee space for wheelchair users to roll up to the sink. Some freestanding tubs are labeled “handicap-accessible,” but I don’t recommend them. It’s safer for someone to be able to sit on the side of the tub area, and swing their legs over, which freestanding tubs don’t allow.
If you’re building a new house for a handicapped person, the kitchen counter should be set 28-30 inches high. Multi-level countertops allow a person in a wheelchair to prep food alongside someone else who needs a higher countertop. In accessible homes, microwaves are often set into lower cabinets, somewhere between 15 to 37 inches from the floor. Also, keep in mind that the freezer is easier to reach when it is side-by-side with the refrigerator instead of stacked on top or on bottom.
When designing a home for clients who want to age-in-place, we will typically replace doorknobs with lever handles because they are much easier to use for those with arthritic hands.
A one-story house is better than a two-story house, but if you need the extra space, a two-story home with an elevator is another good option. The easiest place to install an elevator is where two closets are stacked. If you’re building a new house but don’t want the added expense of an elevator, you can include two stacked closets in the design just in case.
More interior designers are finding ways to make homes accessible without sacrificing style. It’s important that your home feels warm and welcoming, filled with things you find beautiful, rather than cold and clinical. After all, no one wants their home to feel like a hospital or a retirement home. Some designers bring their own experience with disability to their craft. For example, the famous modern architect, Michael Graves, became an advocate for accessible home design after he needed to use a wheelchair following illness.
If you’re looking for a home and accessibility is a priority for you, give us a call at 214.651.7665 or send an email to info@chambersinteriors.com. As a member of ASID, every year, I take 12 hours of continuing education classes to keep my registration, including a class on accessibility. I pride myself in my ability to design a timelessly beautiful home perfectly suited for my Dallas clients and their families’ needs.



