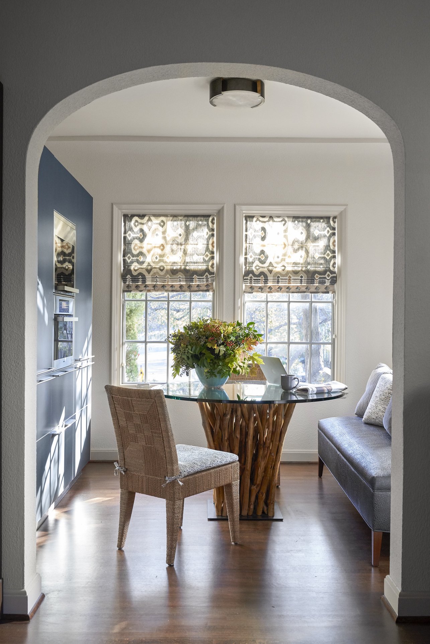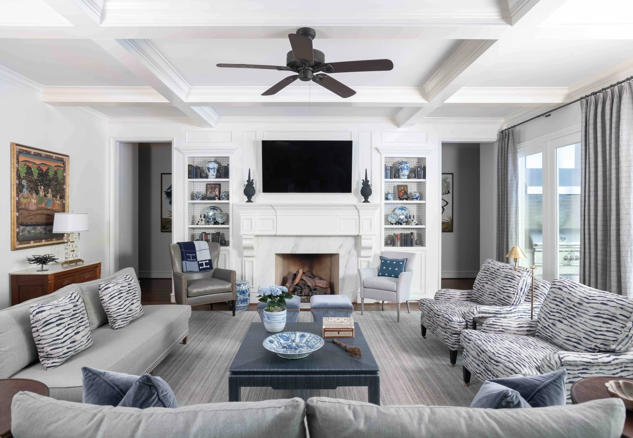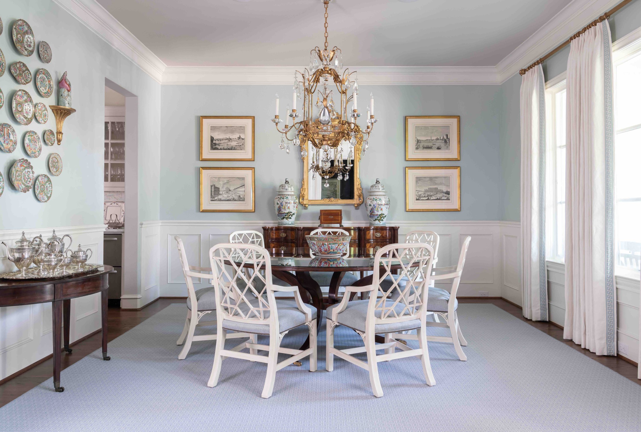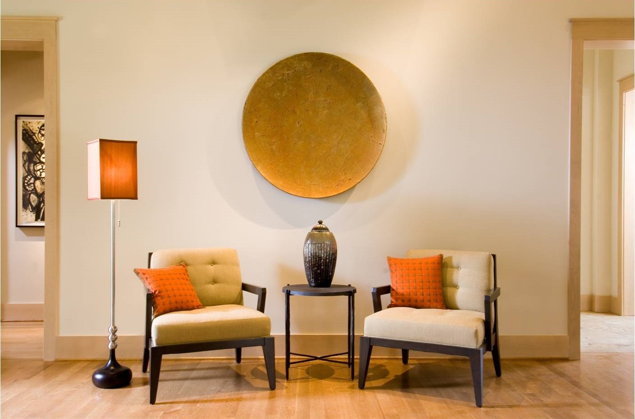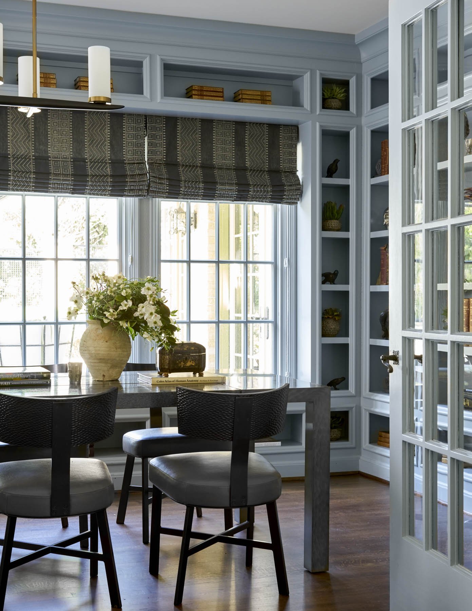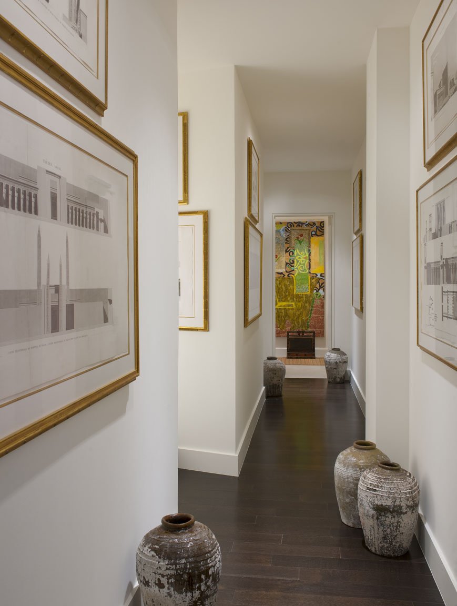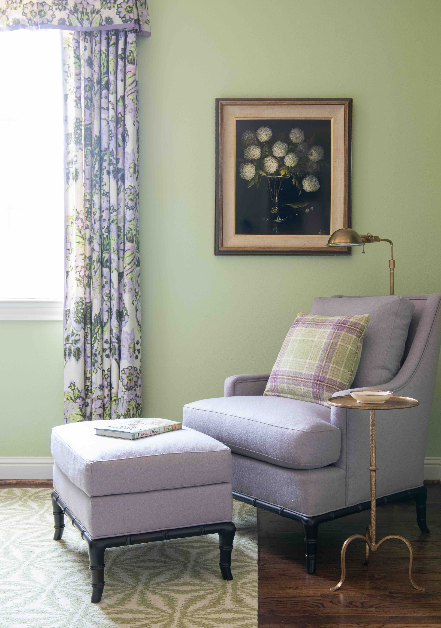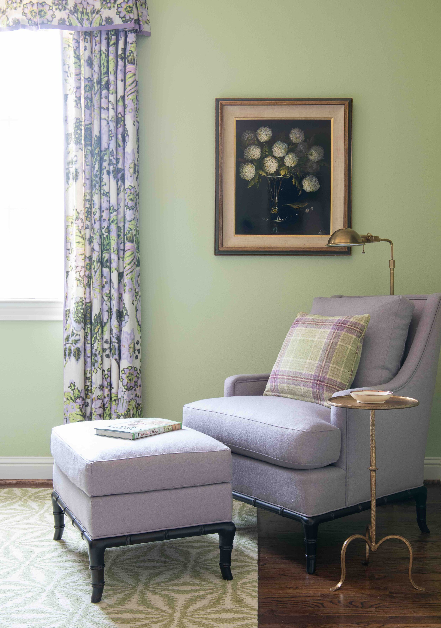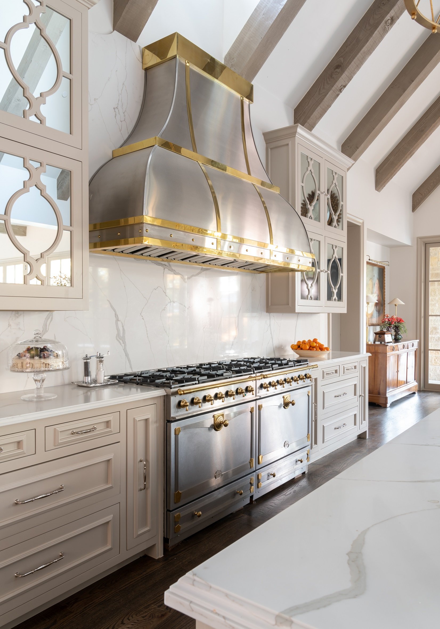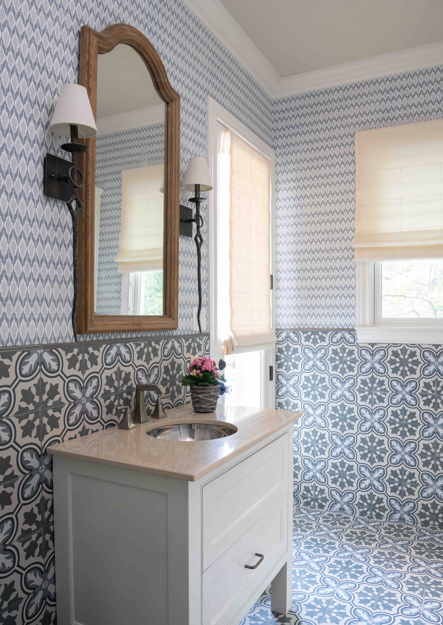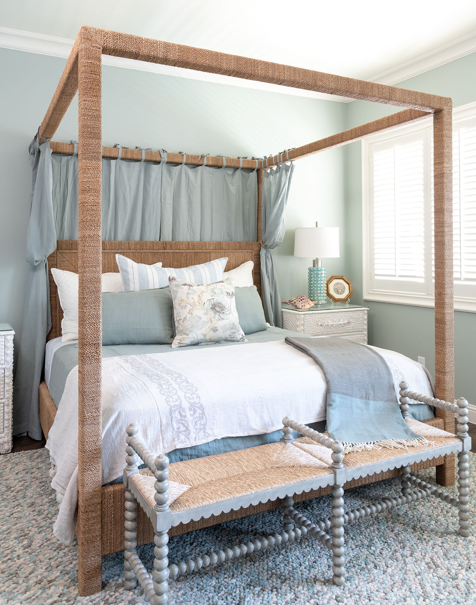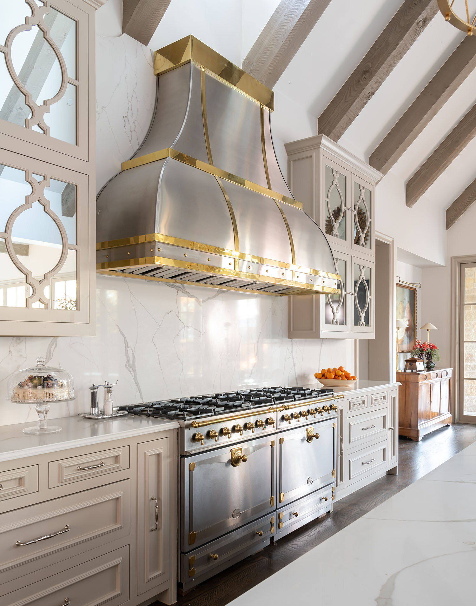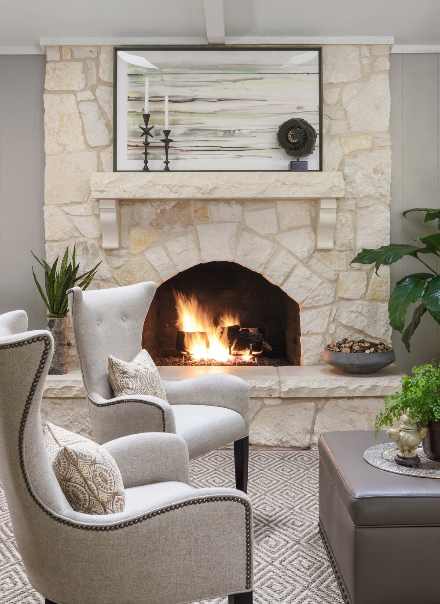Even small spaces, such as this breakfast area with a custom banquette, can be very special and unique.
Buying your first home is an exciting milestone. For most people, it’s their first chance to truly make the space their own. However, first-time homebuyers might also find the prospect of decorating a whole home daunting. Below are some tips that I think all first-time homebuyers should know before they start decorating.
Plan Your Space in Advance
Get your hands on the plans for the house if possible. Having these will help you see ahead of time which of your furniture will fit and if you need to knock down walls to create a more open layout. If your house does need major renovations, bringing in a design team now will save you a lot of stress later.
An interior designer can also tour homes with you and tell you which of them have the best floor plans, or which homes will require the least amount of work. When I look at homes for sale, I see things most clients wouldn’t notice.
One of the most crucial, but often overlooked, aspects of home design is lighting. It’s especially important to make sure you have adequate lighting for your kitchen and bathrooms. Don’t forget to take natural lighting into consideration and decide how much privacy you’ll need for each room.
Identify Your Favorite Design Styles
We went with a transitional style for this Preston Hollow home because its architecture is very simple. Blue-and white is always a popular color scheme.
Most people have more than one interior design stye that inspires them. When in doubt, pick a style that is complementary to your home’s architecture. There’s no need to use the same style in every room. Just remember to have at least one design element in common (such as a color) that connects the rooms together.
Although looking at the internet or design magazines for inspiration can be a helpful starting point, don’t get caught up in trying to closely re-create someone else’s design. Your first home will go through a lot of transitions, and you should give yourself freedom to change things up as time goes on.
Start With the Rooms You’ll Use the Most
The best rooms to begin with are the ones you’ll spend the most time in. If you like to entertain, those rooms might be your living room and dining room. Your anchor pieces for each room (such as your bed, sofas, or dining table) should take priority in your budget. I generally recommend that my clients buy the best mattress and bedding they can afford. You can, and should, spend a lot less on accessories for the moment.
When designing your den, try to create as much seating as possible and make it a perfect place to watch TV.
Your friends and family may also have some pieces in storage that they would love to give you. Before turning down a piece, take a moment to consider if it might work better for you if it was reupholstered or repainted. That said, don’t take any furniture that you know won’t fit your desired interior design style. You’ll eventually find yourself having to design around it, which may be more trouble than it’s worth. Hand-me-down or heirloom pieces that are in a neutral color are always easier to integrate into a home.
Layer Items Over Time Instead of Buying Everything at Once
One mistake first-time homebuyers often make is rushing to buy everything at once and getting matching furniture sets. The best homes have a layered look that mixes old and new pieces together. Combine items that are complementary in color, material, and scale. Don’t be in a rush to pick your paint color, either: try testing out swatches instead.
Instead of using the matching chairs that came with your table, try using a different but complementary set.
Finally, remember that most people only stay in their first home for a few years. The items you prioritize in your budget should also be ones you can take with you to your next home. On the other hand, if you plan on enjoying your home for many years to come, consider hiring a professional designer. Designers like myself get to know you so that we can design a space that is perfectly suited for you and your family. If you're interested in working with Chambers Interiors, you can reach our Dallas office by calling 214-651-7665 or emailing us at info@chambersinteriors.com.
RELATED ARTICLES:

